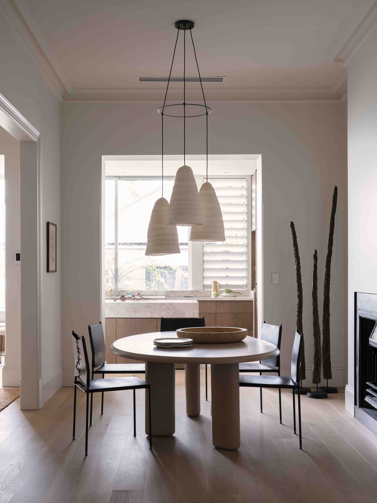
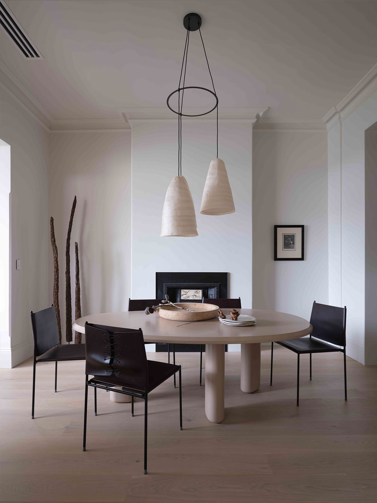
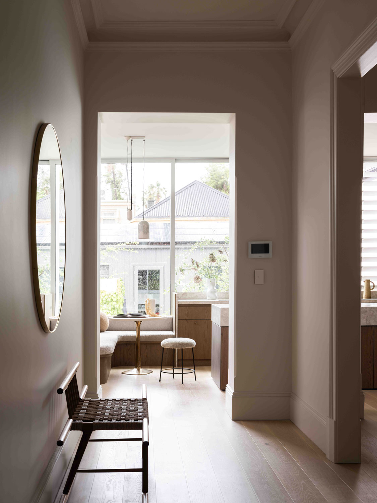
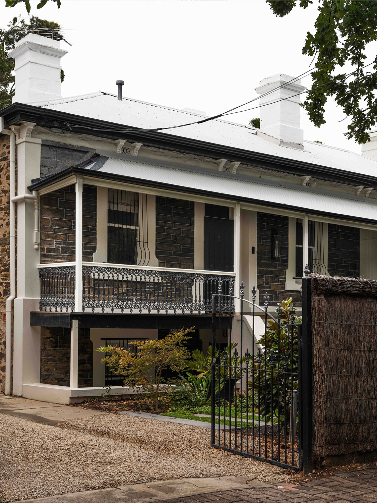
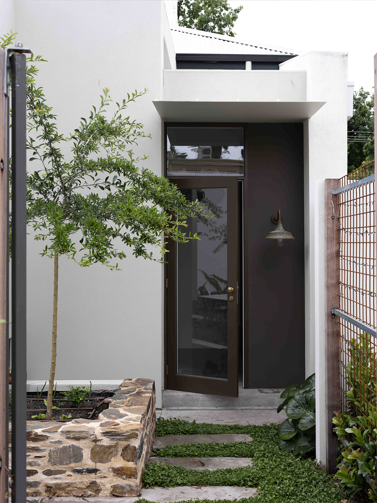
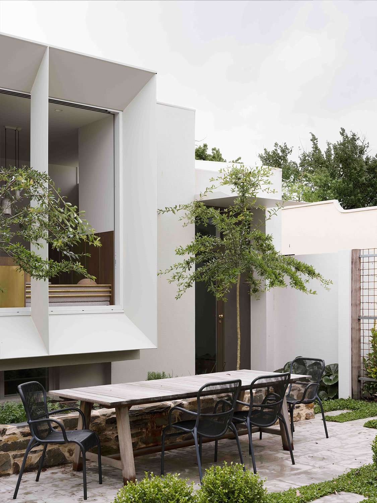
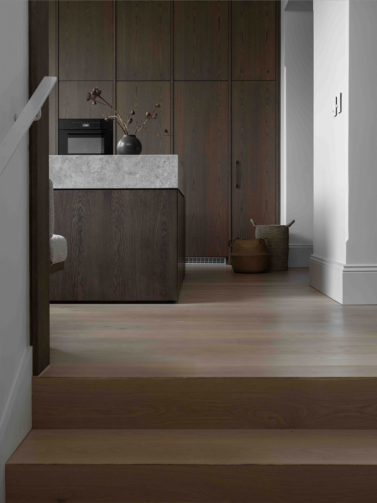
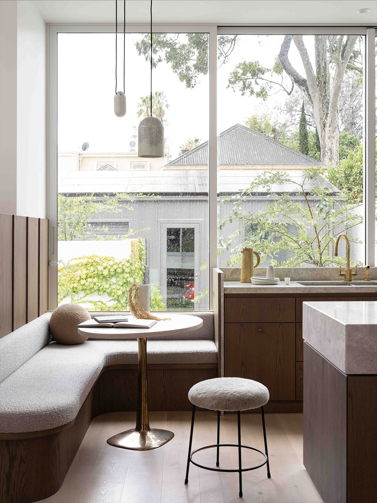
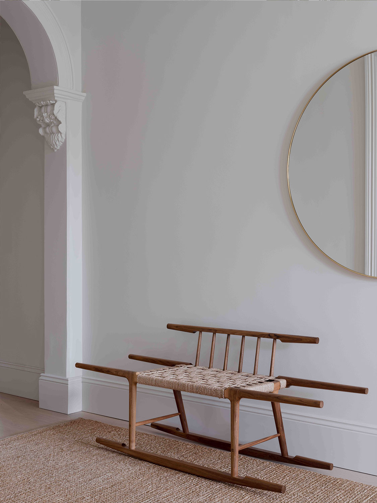
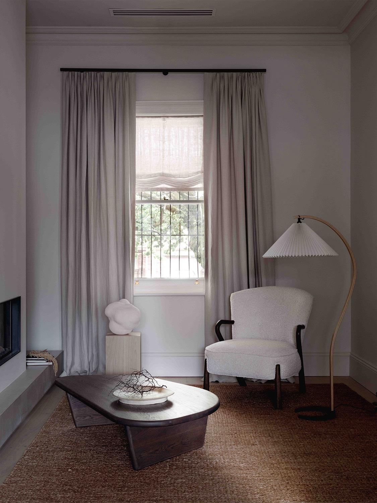
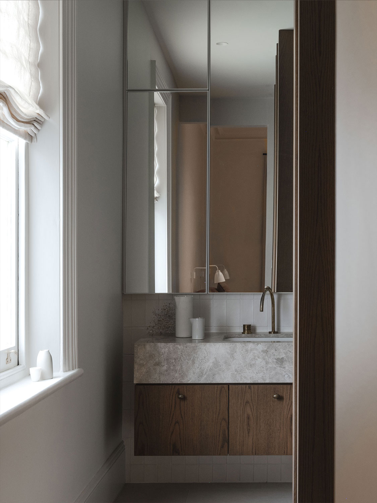
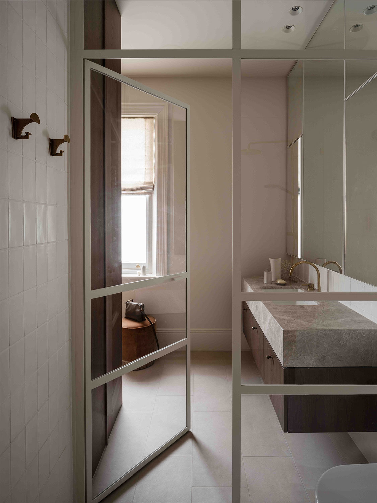
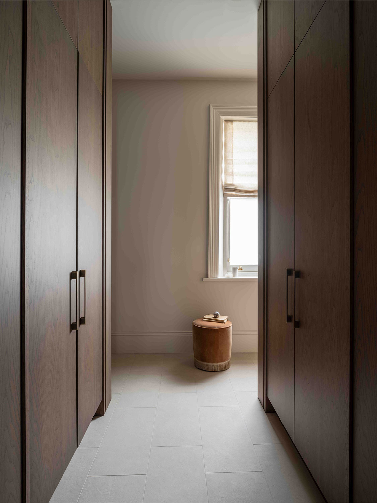
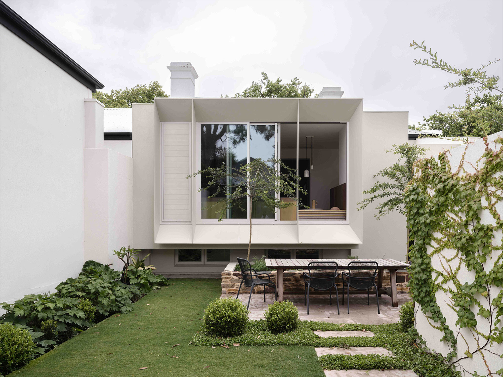
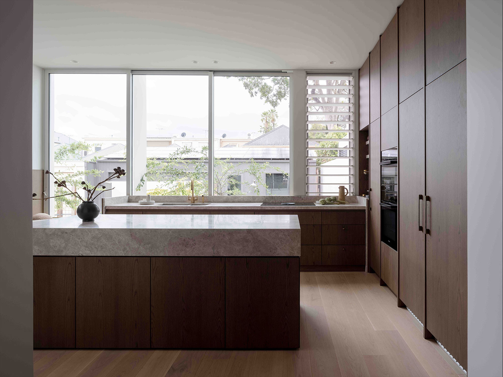
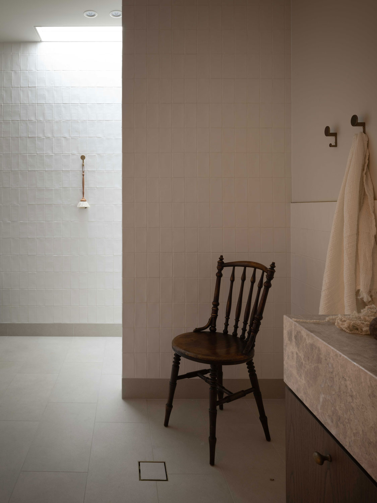
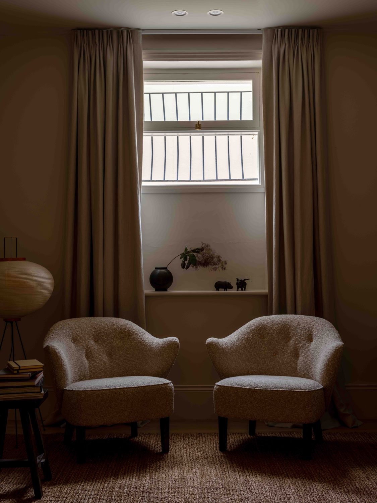
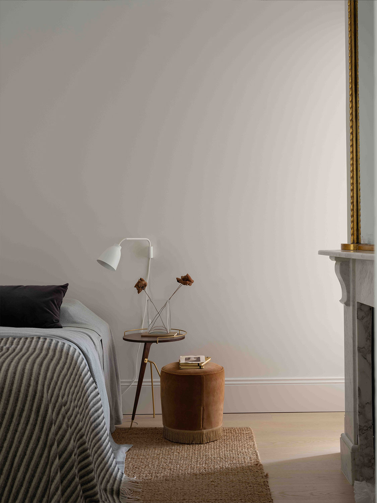
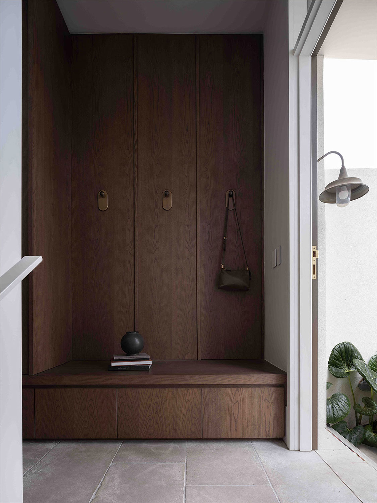
MG House
Norwood, 2024
Breathing new life into a double-fronted cottage that sits across split levels, MG House integrates moments of contemplation for the owners to enjoy their garden and embrace the concept of stillness. Originally the home had one defined front entrance, and through a recalibration of access and connecting across the levels, the secondary rear entrance become pivotal, drawing the initial interaction with the home deeper into the site. Overlaying modern touches amongst the richly heritage base of the home, the front and rear aspects celebrate a dual focus, and that of the past and present coming together. The layered history of the home is both restored and enhanced, while the contemporary insertions act as an evolution of an artisanal and hand-crafted origin.
Builder _ Wetherward Construction
Joiner _ Gawler Custom Specialist Joinery
Stone _ Alta Moda Stone
Landscape _ Lee Gray Landscape Design
Photographer _ Caroline Cameron