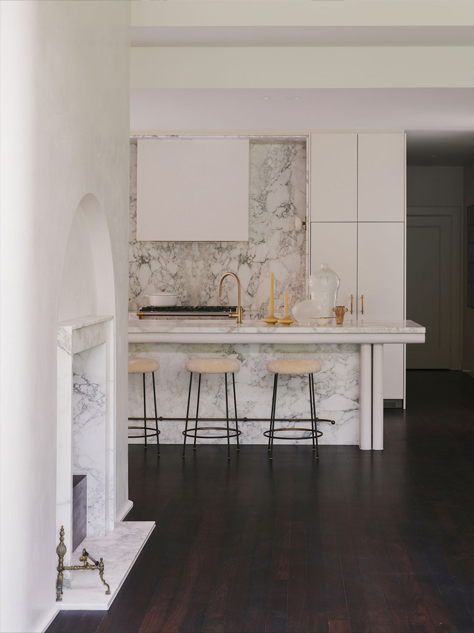
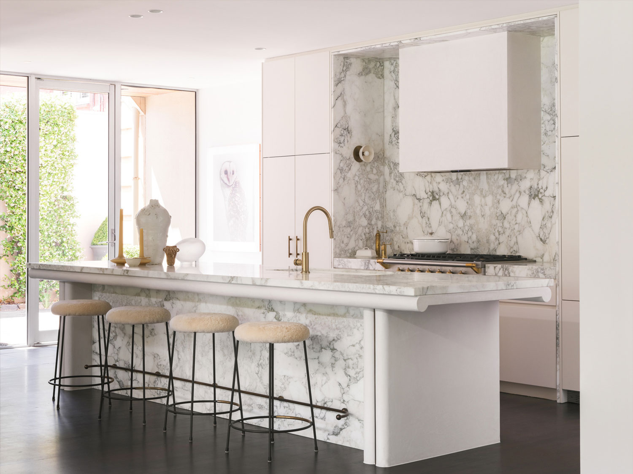
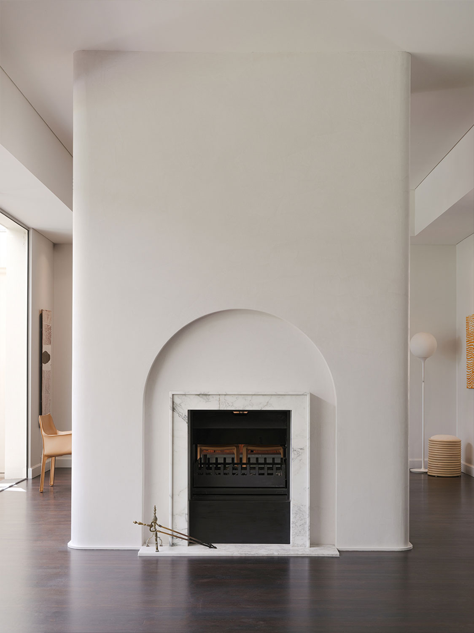
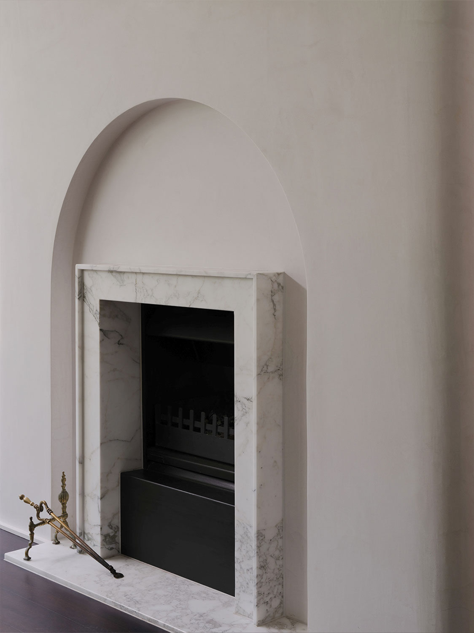
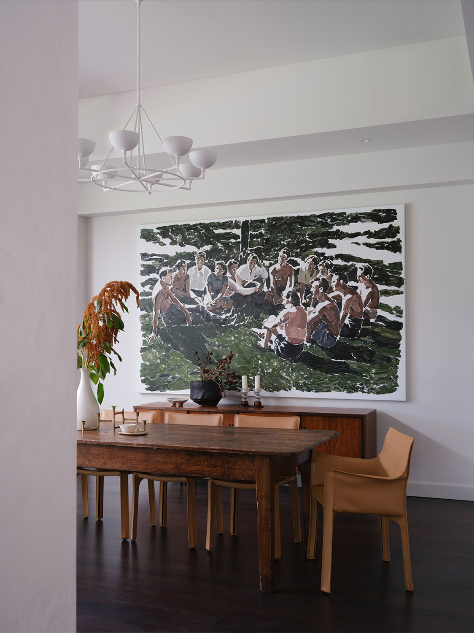
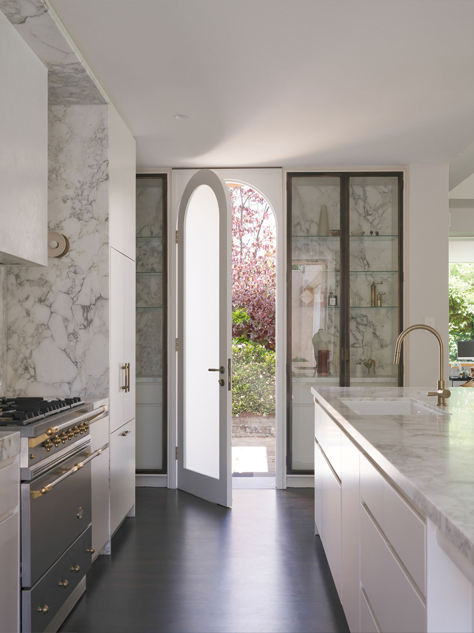
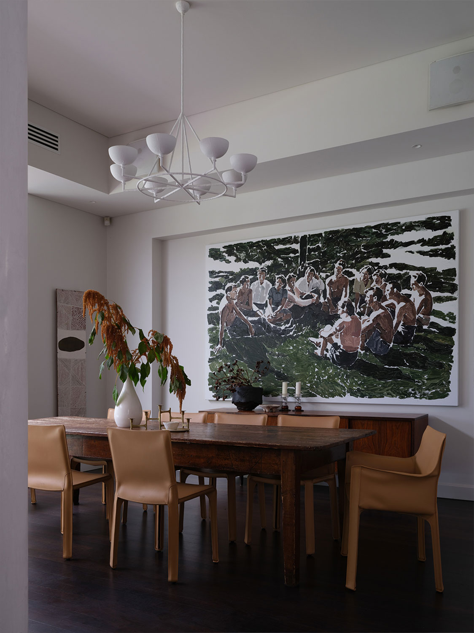
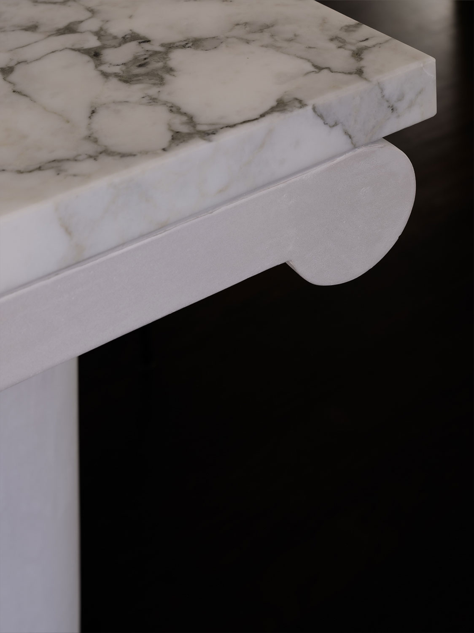

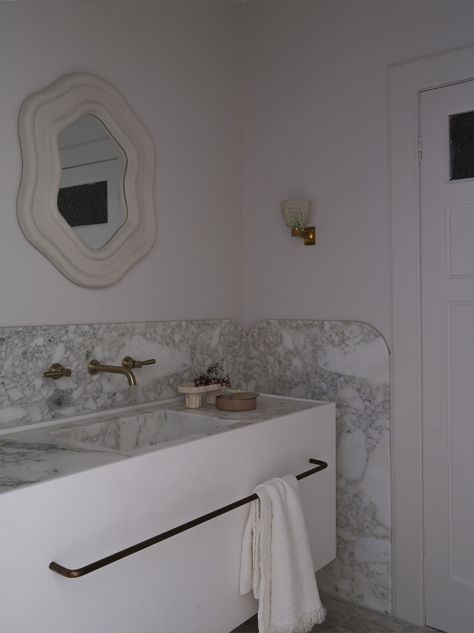
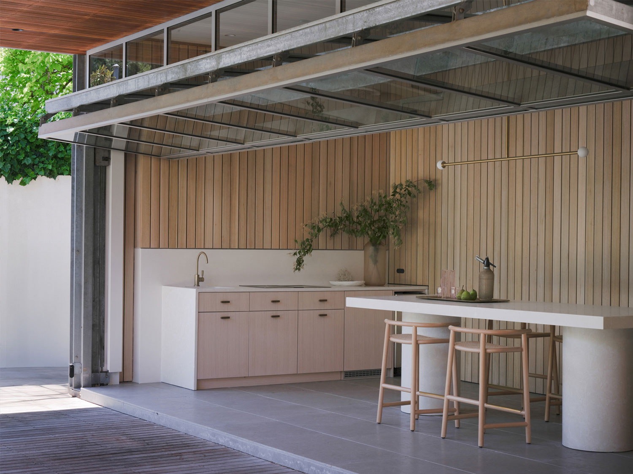
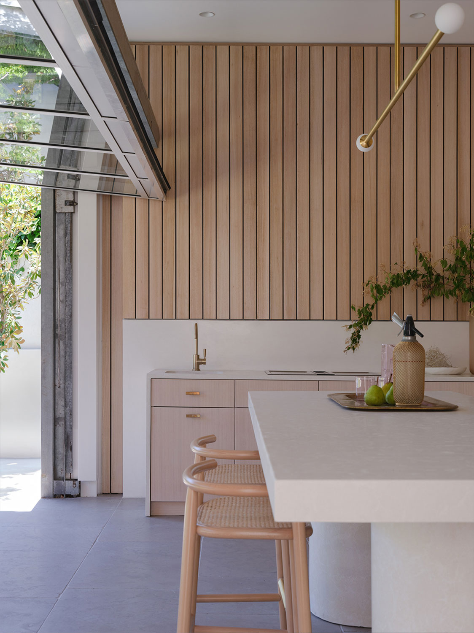
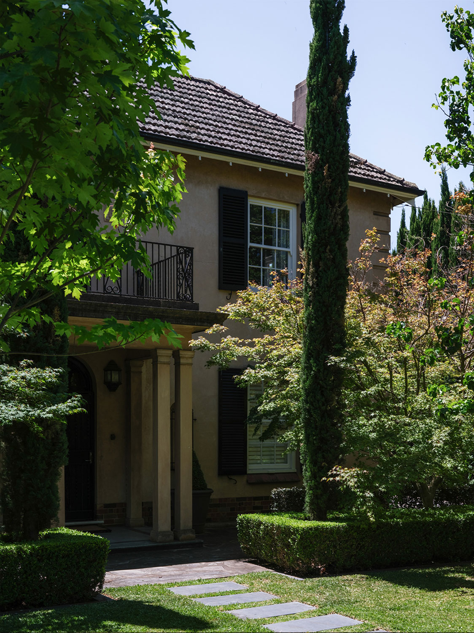
EB House
Medindie, 2024
Tasked with an overall softening of the existing home, the binding of a recent expansion needed to also be sympathetic to its Art Nouveau origins. Originally built in the 1920-30s, EB House retains many of the geometric reminders of its era by way of the façade and front rooms – each of which has been reinterpreted within the new, through a modern lens. Tying these elements between past and present, and drawing activity out into the landscape was also key. Overlaying a hierarchy amongst the spaces for both connection and retreat ultimately underpinned the brief, allowing for expansion and contraction of the growing family, as needed.
Builder _ Gray Construct
Joiner _ Gawler Custom Specialist Joinery
Metalwork _ Southern Stainless
Photographer _ Caroline Cameron